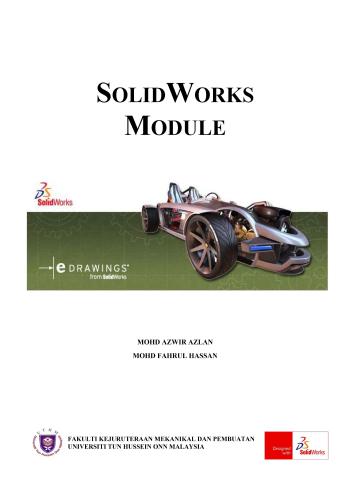Admin
مدير المنتدى


عدد المساهمات : 18992
التقييم : 35482
تاريخ التسجيل : 01/07/2009
الدولة : مصر
العمل : مدير منتدى هندسة الإنتاج والتصميم الميكانيكى
 |  موضوع: كتاب Solidworks Module موضوع: كتاب Solidworks Module  الإثنين 01 نوفمبر 2021, 1:05 am الإثنين 01 نوفمبر 2021, 1:05 am | |
| 
أخواني في الله
أحضرت لكم كتاب
Solidworks Module
Mohd Azwir Azlan
Mohd Fahrul Hassan

و المحتوى كما يلي :
Learning Contents
This module consists:
Unit 1: Introduction to SolidWorks Software.
Unit 2: Sketching
Unit 3: Basic Modeling Technique
Unit 4: Assembly Parts
Unit 5: Detail Drawing
TABLE OF CONTENT
UNIT TITLE PAGE
UNIT 1 INTRODUCTION TO SOLIDWORKS SOFTWARWE
1.1 Introduction 1-1
1.2 Learning Outcomes 1-1
1.3 Learning Contents
1.3.1 Wire frame, Surface & Solid Modeling History
1.3.2 What is SolidWorks
1.3.3 Terminology and SolidWorks Software
Characteristics
1.3.3.1 Featured-based
1.3.3.2 Parametric Solid Modeling
1.3.3.3 Fully Associative
1.3.4 Design Intent
1.3.4.1 Some Examples of Different Design
Intent in a Sketch
1.3.4.2 How Feature Affect Design Intent
1.3.5 Open & Exit Program
1.3.6 Open & Save File
1.3.7 Parts, Assemblies & Drawings
1.3.8 Software Interface
1.3.8.1 Left Side of SolidWorks Window
1.3.8.2 Right Side of SolidWorks Wndow –
The Task Pane
1.3.8.3 Toolbar
1.3.8.4 System Feedback
1.3.9 Mouse Button
1.3.10 Customize Option
1.4 References 1-15
UNIT 2 SKETCHING
2.1 Introduction 2-1
2.2 Learning Outcomes 2-1
2.3 Learning Contents
2.3.1 Why Needs Sketches?
2.3.2 Planes
2.3.3 Sketch Entities and Geometry
2.3.4 Sketch Complexity
2.3.5 Mechanics of Sketching
2.3.6 Beginning a Sketch (Draw Rectangle)
2.3.7 Rules That Govern Sketches
2.3.8 The Status of a Sketch
2.3.9 Making a Fully Define Sketch
2.3.9.1 Sketch Relation
2.3.9.2 Add Relation
2.3.9.3 Dimension
2.3.9.4 Dimensioning a Sketch
2.3.10 Others Important 2D Sketch Command
2.3.10.1 Fillet
2.3.10.2 Offset
2.3.10.3 Convert Entities
2.3.10.4 Trim Entities
2.3.10.5 Mirror Entities
2.4 Activities / Exercise
2.4.1 Exercise I
2.4.2 Exercise II
2.4.3 Exercise III
2.5 References 2-22
UNIT 3 BASIC MODELING TECHNIQUE
3.1 Introduction 3-1
3.2 Learning Outcomes 3-1
3.3 Learning Contents
3.3.1 3D Modeling Terminology
3.3.2 Choosing the Best Profile
3.3.3 Choosing the Sketch Plane
3.3.4 Features and Commands
3.3.5 Views
3.3.6 Revolve Feature
3.3.7 Sweep Feature
3.3.8 Loft Feature
3.3.9 Fillet Feature
3.3.10 Chamfer Feature
3.3.11 Rib Feature
3.3.12 Draft Feature
3.3.13 Hole Wizard
3.3.14 Pattern
3.3.15 Reference Geometry
Creating Plane
Creating Axis
Creating Coordinate System
Creating Point
3.3.16 Families of Parts
3.4 Activities / Exercise
3.4.1 Exercise 1
3.4.2 Exercise 2
3.4.3 Exercise 3
3.4.4 Exercise 4
3.4.5 Exercise 5
3.4.6 Exercise 6
3.4.7 Exercise 7
3.5 References 3-31
UNIT 4 ASSEMBLY PARTS
4.1 Introduction 4-1
4.2 Learning Outcomes 4-1
4.3 Learning Contents
4.3.1 Assemblies
4-1
4-1A - 5
4.3.1.1 Overview
4.3.1.2 FeatureManager Design Tree
Conventions
4.3.1.3 Display of Components
4.3.1.4 Adding Components to an Assembly
4.3.1.5 Design Method
4.3.2 Moving and Rotating Components
4.3.2.1 Moving a Component
4.3.2.2 Rotating a Component
4.3.2.3 Triad
4.3.3 Mates
4.3.3.1 Suppressing a Mating Relationship
4.3.3.2 Best Practices for Mates
4.3.3.3 Types of Mates
4.3.3.4 View Mates / View Mates Error
4.3.3.5 Solving Mate Problem
4.3.4 Interferences Detection
4.3.5 Exploding an Assembly View
4.3.5.1 Creating and Editing Exploded Views
4.3.6 Physical Simulation
4.3.6.1 Gravity
4.3.6.2 Linear or Rotary Motor
4.3.6.3 Linear Springs
4.3.6.4 Recording and Replaying a Simulation
4.4 Activities / Exercise
4.4.1 Activity
4.4.2 Exercise 1
4.4.3 Exercise 2
4.5 References 4-66
UNIT 5 DETAIL DRAWING
5.1 Introduction 5-1
5.2 Learning Outcomes 5-1
5.3 Learning Contents
5.3.1 Overview
5.3.2 Sheet Formats and Templates
5.3.2.1 Properties in The Template
5.3.2.2 Customizing a Sheet Format
5.3.2.3 Creating a Drawing
5.3.2.4 Size of the Sheet
5.3.2.5 The Drawing Window
5.3.2.6 Sheet Properties
5.3.2.7 Sheet Format / Size
5.3.2.8 Scales in Drawing
5.3.3 Dimensions
5.3.3.1 Inserting Dimensions into Drawings
5.3.3.2 Setting Dimensions Option
5.3.3.3 AutoDimension a Drawing
5.3.3.4 Parallel Dimensions
5.3.3.5 Reference Dimensions
#Solidworks,#سولدورك,#سولدوركس,#سولدوورك,#سولدووركس,#سوليدورك,#سوليدوركس,#سوليدوورك,#سوليدووركس,
كلمة سر فك الضغط : books-world.net
The Unzip Password : books-world.net
أتمنى أن تستفيدوا من محتوى الموضوع وأن ينال إعجابكم
رابط من موقع عالم الكتب لتنزيل كتاب Solidworks Module
رابط مباشر لتنزيل كتاب Solidworks Module 
|
|







